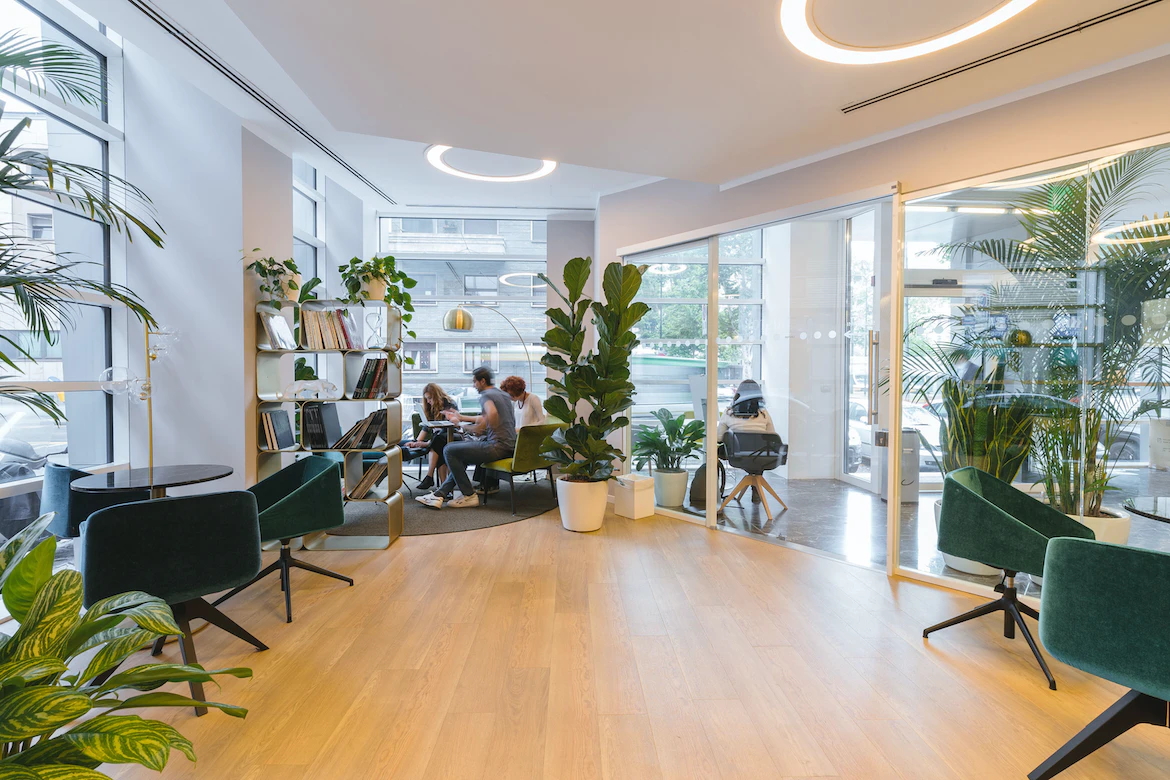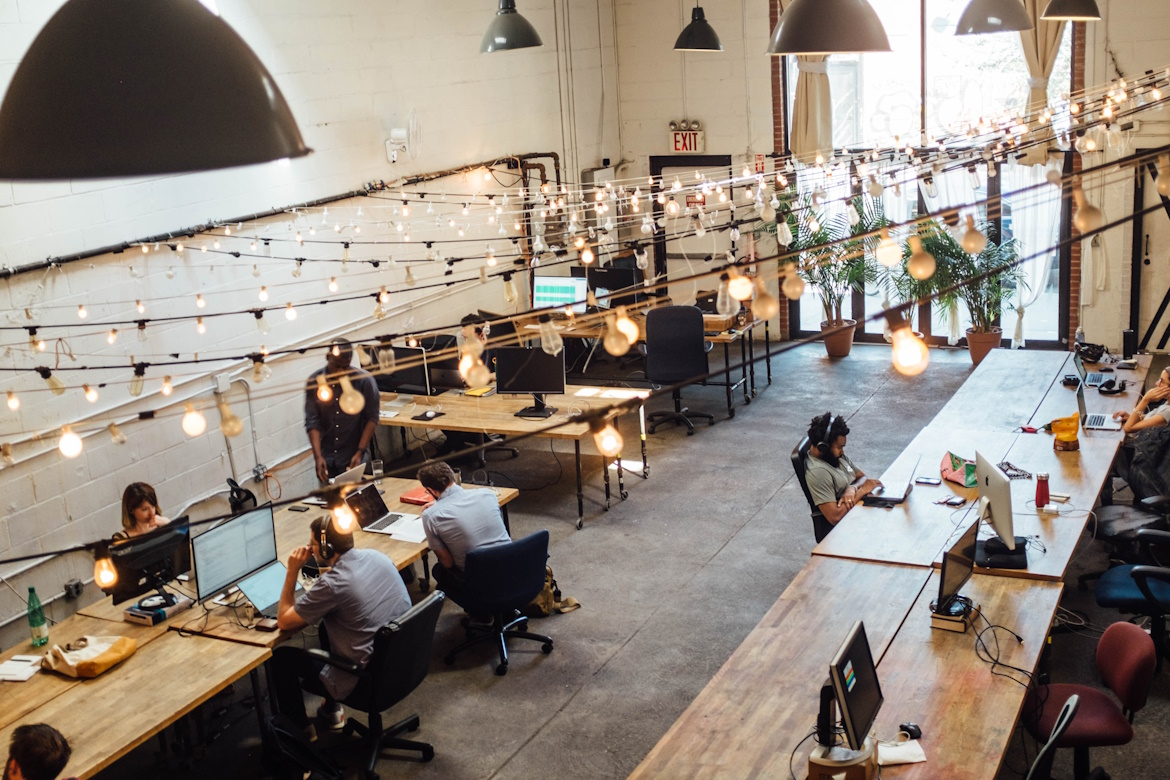Guide to Planning the Perfect Office Space Rental Layout
When it comes to workplace productivity, your office layout is paramount. You want your office to look great, but it also needs to be comfortable, easy to navigate and set out in a way that supports your organisation's style of working.
This guide will offer you tips for planning the perfect layout for your office rental to improve employee wellbeing and productivity.
An office which is planned effectively will help ensure that your staff and visitors are safe and productive throughout the day. Whether you’re in the process of setting up a brand-new HQ or think your existing workspace needs a re-jig, here are a few points to consider:
Purpose
Conduct an audit of your current office or visit your new one and sketch out ideas for how you could utilise space. The key here is to work out the purpose of each section of your workspace. Think about how the areas are used, or are going to be used.
Make a list of the activities that will take place within each area. For example, identify sections where employees could engage in collaboration, spaces that are conducive to independent work, and parts of the floor plan that could facilitate downtime.
Space
Firstly, consider how much office space you need for each department. You should also work out how much storage space you’ll need, as well as space for desks, meeting rooms, and breakout spaces.
Most office spaces for rent in London are rented on a ‘per-desk’ basis and have access to shared meeting rooms and onsite breakout spaces.
Safety
Above all, your office layout needs to be comfortable and safe. Can people move around freely? Is it wheelchair accessible? Identify any potential hazards and make sure equipment is stored properly. Could you donate, recycle or sell some of your clutter?
5 Main Types of Office Layout
There are five main office layouts to choose from and the type you opt for will depend on the kind of work you do. It might be that you end up with an office layout that combines a few styles – this is known a “flexible office layout” and it’s growing in popularity.
1. Open Office Layout
An open plan office layout consists of large open areas. Unlike cubicle or private layouts, they may only have a few partitions for meeting rooms. Workstations are arranged in clusters of long bench desks to allow for hotdesking and collaboration between teams.
2. Cubicle Office Layout
Cubicle office layouts may be more suited to organisations that need personal space for their employees so that they can more easily focus, for example. Each workstation is enclosed by a partition that can be easily moved and reconfigured as requirements change.
3. Private Office Layout
Private office layouts are for organisations that – you guessed it – need more privacy during their working day. For example, they might need to conduct confidential calls or meetings. Instead of partitions, private offices have walls and doors to ensure privacy.
4. Shared Office Layout
A shared office layout features open plan space and partitioned or walled rooms. This style of layout could suit a company whose employees work independently and collaboratively.

5. Flexible Office Layout
Flexible office layouts have a bit of everything. They can facilitate a variety of work styles and activities and are made up of private spaces, cubicles and open plan areas. Furniture and partitions are flexible too, allowing the occupier to adapt their layout at short notice.
Lastly, think about office ergonomics. Once you’ve chosen a layout, be sure to furnish your space with equipment and furniture that supports people’s posture and comfort. Implementing a layout and investing in equipment that complements the work you do as well as your employees’ wellbeing will set everyone up for success.